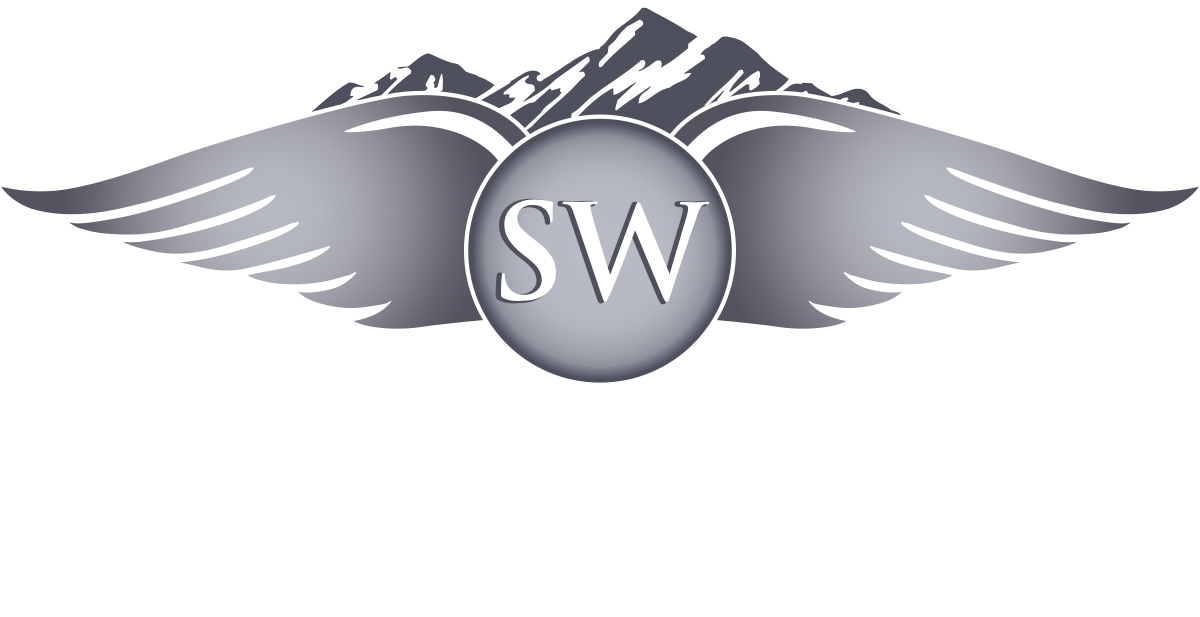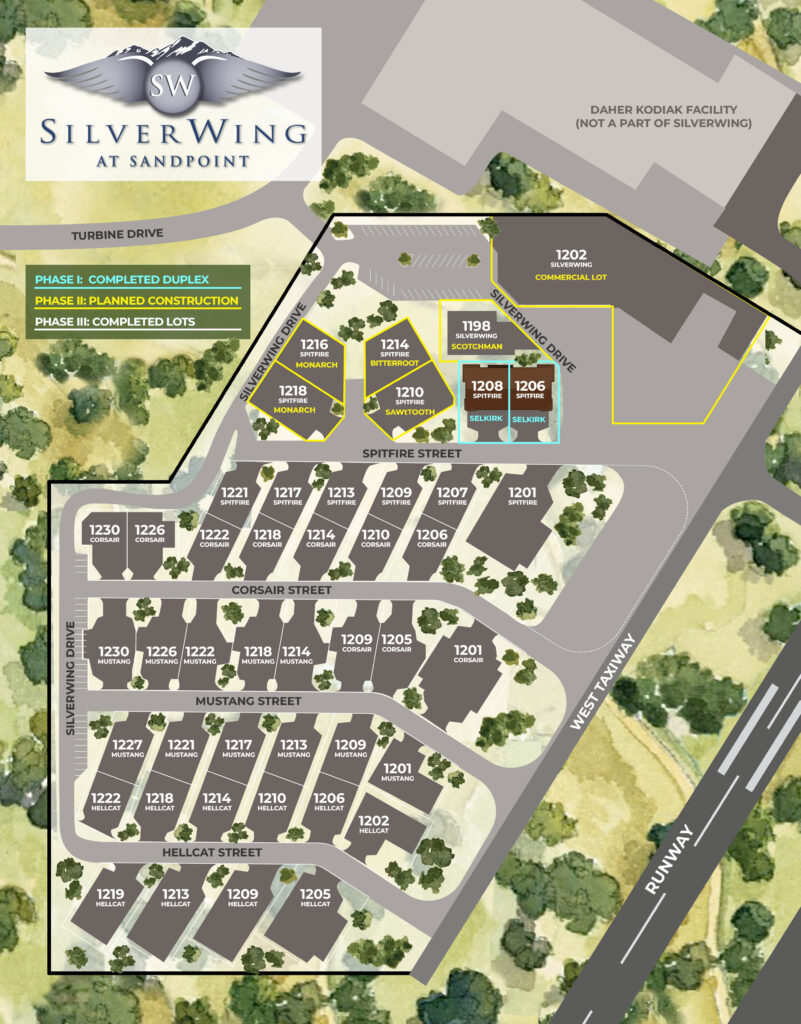
Silverwing at Sandpoint offers several different options for living with your plane. Whether you fly a Cessna 172 or a Citation V, we have a floor plan for you. We also offer the option to customize our floor plans to your needs.
Phase I is our completed duplex, comprised of a fully finished model hangar home adjacent to a shell unit which is currently under construction and expected to be completed soon!
Silverwing at Sandpoint has a perpetual easement for access to the runway and also an approved residential through-the-fence (rTTF) agreement with the airport sponsor, Bonner County, in perpetuity. An rTTF agreement with an airport sponsor on a public airport is an extremely rare attribute to aviation-related residential development as the FAA Air Transportation Modernization & Safety Improvement Act of 2012 declared that no future rTTF agreements will be approved on publicly funded airports, but grandfathered existing agreements; leaving Silverwing as one of the only in the West and few in the entire United States with these valuable and perpetual rights.
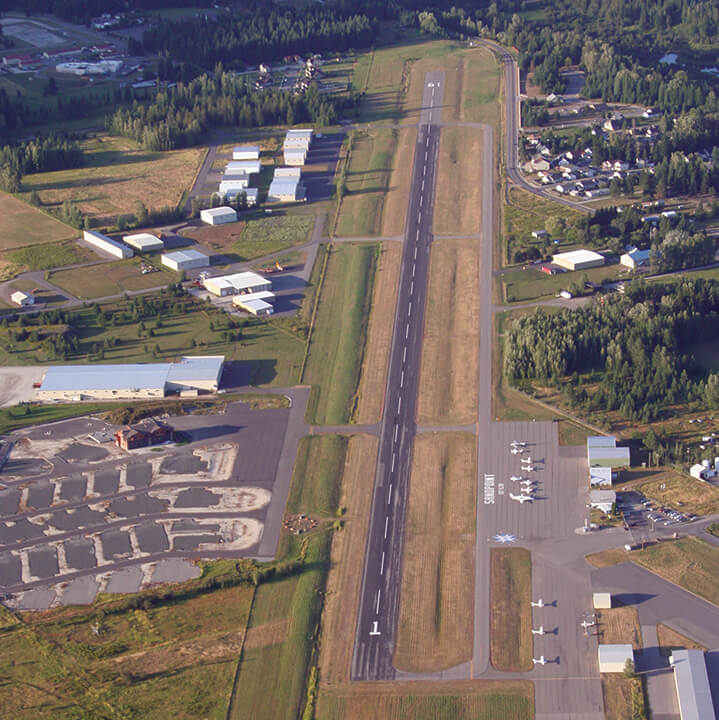
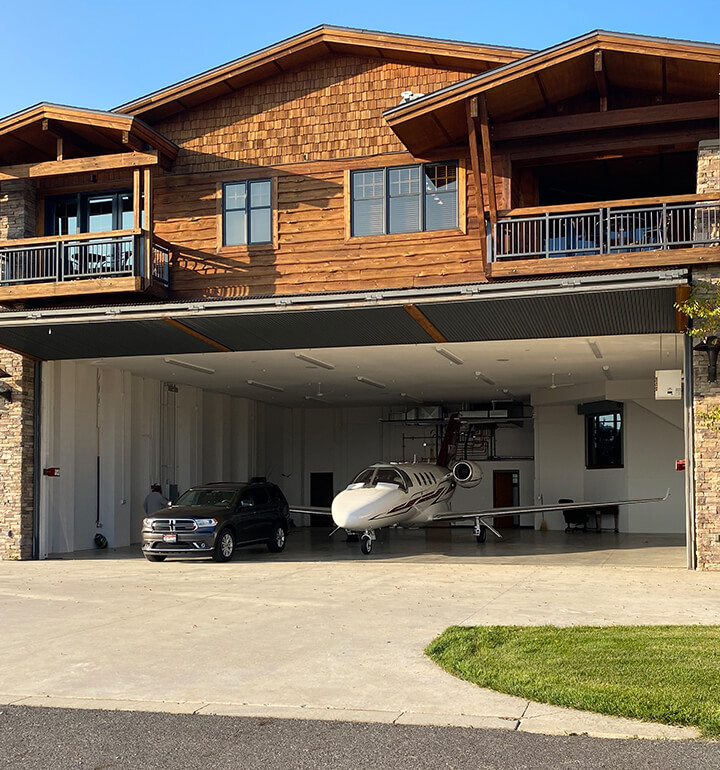
Silverwing is surrounded on three sides with an eight-foot custom manufactured metal fencing for security. A key-coded entry gate with stone columns restricts access to residents only.
All required approvals and site work have been completed. The development has interior dedicated streets with all entryways, taxiways, tie-down areas, and parking areas completed and paved. The development is fully engineered, surveyed, compacted, rocked, and ready for slab construction. A sanitary sewer pump station has been installed at the southwest corner of the property and sanitation is connected to the city system.
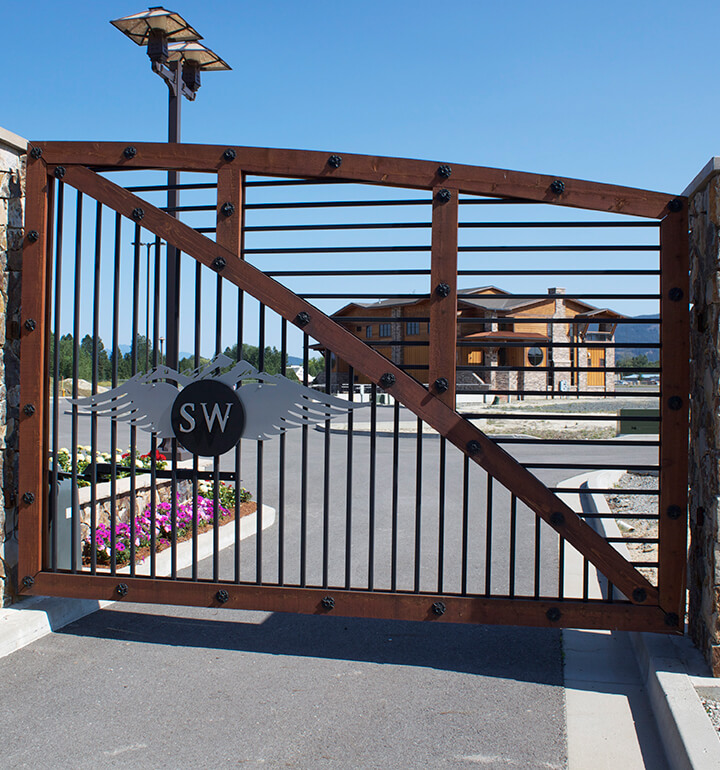
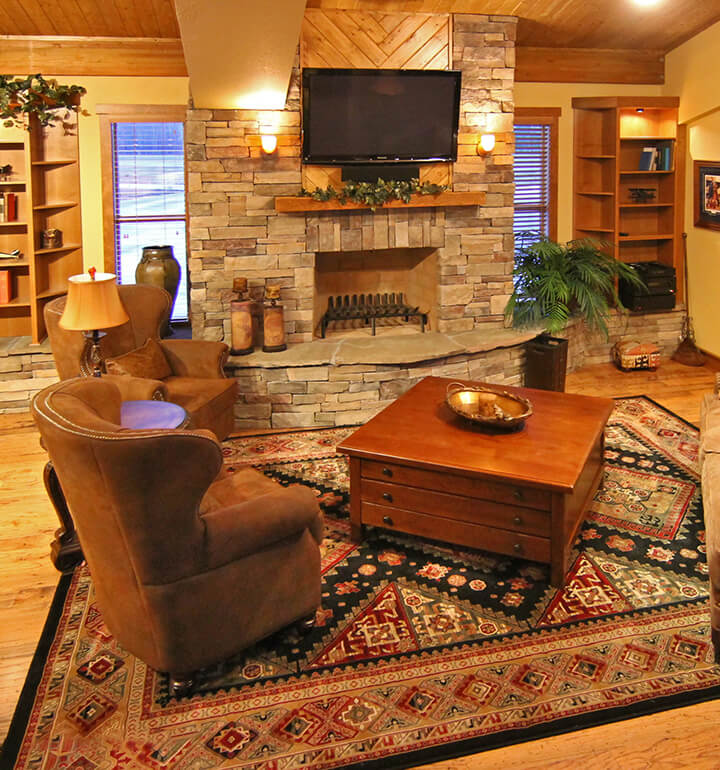
The SilverWing duplex is comprised of a fully-furnished model home adjacent to an unfinished shell unit. The two units both have a 55 x 56 hangar and over 3,000 square feet of residence located directly above.
The model home has four bedrooms, three baths, living and dining rooms, gourmet kitchen, nook, laundry, and utility area. It features a stone fireplace, granite counters, wood flooring with radiant heating, oversized doorways, custom cabinetry, stone and tile finishes, and fire sprinkler and automated mechanical systems. Off the living room is a covered deck from which to watch the planes take off and land. Down the stairway of the main entry is a finished hangar like no other—with fire suppression system, sodium lighting, Schweiss bi-fold hangar doors, and half bathroom. Adjacent is an identical two-story custom hangar home. This unit is currently undergoing construction and finishing on the interior with a projected completion in Winter 2023.
